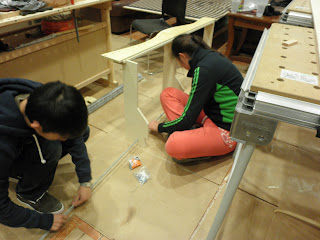As an alumni of the microcosm studio, I wanted to reach back to my roots and some of my favorite people to shed some light on a fabrication installation I'm involved in at GSAPP (columbia university).
It's called: FY!-Langes.
and here's our media abstract:
FY-Langes is an installation that is currently being designed and produced by 10 students enrolled in the Fast Pace/Slow Space technology course at Columbia University’s Graduate School of Architecture, Planning, and Preservation (GSAPP), and will be on display on campus in the middle of May of 2012.
Our aim is to push the boundaries of digital fabrication and experiment with a non-conventionial material, and push the boundary of its performance in order to create an occupiable structure. The goal is to marry non-conventional cutting techniques with advanced digital design tools in a singular project.
please check out our site @ fylanges.com and help us turn this into reality!!!
fy-nance @ fylanges.com and please, please, please, spread the word! you're crowd based support will go a long ways! thanks in advance.
p.s. the microcosm studio is kicking-ass. woot woot uwm!
FY!-LANGES!





































